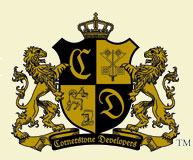|
The Athenian
An elegant, two-story Mediterranean-style residence. The Athenian offers three bedrooms plus study and three and one-half baths. A courtyard, balcony, portico and third garage are some of the home's many exceptional features.
The Athenian Custom Included Features
Interior Features
- Elegant Old-World, Mediterranean-style home
- Three bedrooms, three- and one-half baths plus den/study
- Kitchenette with built-in cabinetry and mini-refrigerator in upstairs guest suite
- Dramatic entry foyer with solid mahogany entry doors
- Coffer or tray ceilings in parlor, study/den, dining room, kitchen and master suite, with crown moulding and accent lighting in selected areas
- Decorative precast stone columns per plan
- Built-in book shelves in den/study
- Detailed art niches throughout
- 20" x 20" porcelain tile flooring with decorative inlays throughout living areas
- Plush carpeting in all bedrooms
- Custom designed cabinets with Corian(™) countertops in guest baths
- Designer plumbing fixtures by Kohler(™) throughout
- Ventilated wood shelving in guest closets
- Fully equipped laundry room with built-in cabinetry and laundry sink
- Recessed lighting and decorative fixtures throughout
- Elegant designer hardware by Baldwin(™)
Kitchen & Breakfast Area
- Custom cabinets with granite countertops
- Stainless steel sink featuring Kohler(™) one-touch faucet with pull-out spray
- KitchenAid(™) gourmet appliance package
- Decorative center island with convenient vegetable sink
- Butler's pantry and wet bar with granite countertops and stainless-steel sink
- Breakfast room with mitered glass bay window
Master Suite & Bathroom
- Elegant double door entry to master suite
- Separate his and her walk-in closets
- Lavish master bath with custom cabinets and granite vanity tops
- 18" x 18" marble flooring in master bath
- Dramatic full-sized mirrors
- Luxurious whirlpool tub by Kohler(™)
- Elongated water closets and matching bidet
Pool & Patio
- Expansive patio area with screen enclosure
- Spacious covered lanai
- Architecturally designed swimming pool with raised spa
- Pool heater with Aqualink(™) Pool Control System
- Patio deck with integrated planters and interlocking pavers
Exterior Features
- Classic Old-World, Mediterranean architectural design
- Concrete block construction with textured stucco finish
- Dining Room French doors opening out to romantic courtyard
- Color-Thru cement tile roof by Hanson
- Brick paver driveway, walkways, lanai and pool deck
- Decorative precast stone columns and detailing per plan
- Portico and three-car garage with automatic garage door openers and remote controls
- Professional landscaping with automatic sprinkler system
- Decorative mailbox
General Building Features
- Impact fees and building permits
- Warrantied termite treatment under slab-on grade
- Engineered building plans
- Smoke detectors
- Digital security system
- Pre-wired for sound, telephone and television
Energy-Saving Features
- High-efficiency, multi-zone air conditioning system with digital display thermostats
- High-performance windows
- Energy-efficient hot water with quick-recovery system
* Cornerstone Developers, Inc. reservers
the right to change these specifications at any time without
notice. Any substitutions will be of equal quality. |



